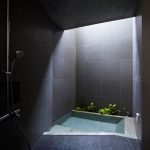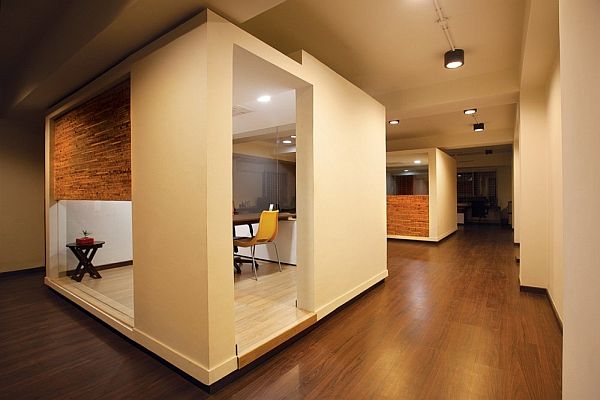White Canvas is an independent advertising agency and this is its office. It was a project by Kamat & Rozario Architecture and the inspiration came at first from the company’s name. The office is located in Bangalore, India and it covers a surface of 7,000 square feet. The whole project was completed in 2012. The office features a contemporary design and the whole idea behind it very simple but also a little abstract.
The client has very few requirements. The office needed to include a series of closed rooms that would be used for meetings, discussions, ideating and so on. These closed spaces or containers are like a blank canvas on which the artist can express itself. This way it takes different forms depending on the artist’s imagination. It’s rather hard to explain the whole idea but it gets clearer when you look at the pictures. Each enclosed room has its own look and it all depends on the user and the program.
 View in gallery
View in gallery
 View in gallery
View in gallery
 View in gallery
View in gallery
 View in gallery
View in gallery
 View in gallery
View in gallery
 View in gallery
View in gallery
 View in gallery
View in gallery
 View in gallery
View in gallery
 View in gallery
View in gallery
 View in gallery
View in gallery
 View in gallery
View in gallery
 View in gallery
View in gallery
 View in gallery
View in gallery
 View in gallery
View in gallery
 View in gallery
View in gallery
 View in gallery
View in gallery
 View in gallery
View in gallery
 View in gallery
View in gallery
These containers as they can be called were all placed in the center of the space. This way they can get light and air from all the windows and a sense of liberty is also created. It might not seem like the most functional interior design but the main idea was to create something unconventional that would express the company’s inclination. In between the containers there are areas that serve as informal breakout spaces. It’s an unusual structure and design but it’s also a creative and imaginative project and the office meets the client’s requirements.{found on archdaily}.










