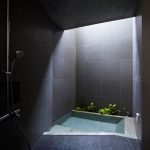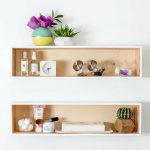
The kitchen is the heart of a home – which is all the more reason to have a stunningly beautiful designer kitchen. And recent Decorilla client’s wanted their upcoming kitchen renovation to reveal that same curated style. Read on to see the how this online designer kitchen came to exceed all of their expectations!
The Online Kitchen Design Challenge
There are pros and cons to the various popular kitchen designs and layouts. The trick is to select the one suitable to your home and family needs. Wanting to maximize the space, a family recently reached out for help through Decorilla’s online interior design services. They needed a kitchen designer who could:
- update the style through a complete renovation
- add more counter space and built in appliances
- optimize the space with a layout that includes French glass doors and a wine refrigerator
Would you love a designer kitchen in your home too? Then, schedule a Free Interior Design Consultation to get started with a top kitchen designer today!
The Designer Kitchen Inspiration

Stylistically, the clients wanted a relaxed bistro-like designer kitchen with a black and white color scheme and tiles that offer pattern to the space. As a result, their collection of inspiration photos showcased clean white kitchens with dark accents. Central to all of the ideas was an island or table to gather around for casual dining.
Kitchen Design Ideas and Moodboard

Online interior designer kitchen – 3D rendering by Decorilla
After completing an interior design style quiz and quick design brief, the clients were ready to be matched with two kitchen interior designers that met their needs. Each designer then created an initial concept for the clients to choose between. The choice was tough, but in the end the welcoming and stylish concept presented by, Aldrin C., captured their vision the best.

Online kitchen design ideas by Decorilla designer, Aldrin C.
Their gut renovation allowed for Aldrin to get spatially creative and turn the dated space into a beautifully modern online interior designer kitchen. The kitchen layout was originally a galley which had limitations in terms of traffic flow. To address the need for cabinet storage, seating, and counter space, Aldrin came up with several proposed layouts. However, regardless of the layout, his concept featured all the components of the casual black and white kitchen that the clients were looking for.

The Designer Kitchen Results

Designer kitchen results – Decorilla 3D rendering
Having opted for an L-shaped layout, Aldrin’s kitchen design could easily accommodate the desired island and encourage family and guest interaction. In addition, since the island was moveable there was versatility in its placement. Not to mention, its barred shelving is great for storing additional pots and pans or to temporarily hold the kids’ backpacks as they sit doing homework.

White kitchen design ideas by Decorilla designer, Aldrin C.
With white cabinets, flooring and Behr’s Ultra Pure White wall paint, the kitchen immediately felt larger. On the other hand, the brushed bronze hardware and stainless steel appliances then take the spotlight as contrasting design elements. Furthermore, a subway tile backsplash, a detailed hexagon floor tile and upholstered cafe chairs also helped create the bistro look the family imagined.

Online designer kitchen results by Decorilla designer, Aldrin C.
Against the multitude of white, the sleek black quartz countertops and tapered pendants provided just enough visual interest to keep the design from feeling bland. In addition, hints of green in the runner rug, dishtowels and some potted plants bring in a touch of color.
The layout and style are best complemented by the expansive windows that allow for plenty of natural light and an additional sense of spaciousness. Together these elements helped create the family’s dream kitchen.
Before the Change

Before the online kitchen design the space was ready for some much needed TLC. Having never underwent a major update the kitchen was sorely outdated. Moreover, dark cabinets and walls made the room feel smaller than it was. And the existing layout left much of the floorplan unused, causing a lack of counter space and places for appliances to seamlessly fit in. However, with Aldrin’s stunning designer kitchen ideas, the space was able to be brought back to life!
Online Kitchen Interior Design Shopping List

Decorilla online interior design shopping list
In addition to detailed floorplans, photorealistic 3D renderings, and a helpful implementation guide, every Decorilla project includes a curated shopping list. Shopping becomes a breeze with the complimentary shopping concierge service that handles all of the ordering, tracking, and delivery details. Not to mention the list includes exclusive trade discounts not available to the general public!
Online Interior Designer Kitchen Top Picks
Could your kitchen use a designer’s touch? If so, we’ve selected a few of our favorite looks from this project to help you get a start on your own kitchen update.

- Kitchen Island
- Pendant Lights
- Counter Stools
- Subway Tile Backsplash
- Black Quartz Countertops
- White Shaker Cabinets
Want to try online kitchen design?
You can also have a designer kitchen to enjoy with family and friends. So schedule a Free Interior Design Consultation to get started today!

[Images: 1]










