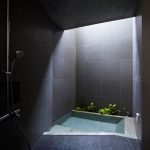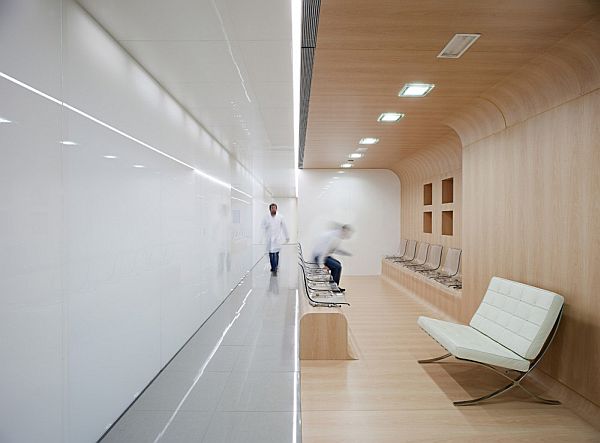If there’s one thing we all hate it’s going to the dentist. As tough as you may be, there’s no way you like that. But when the dentist’s office looks so elegant and beautiful, you’re beginning to hate it less and less. This is the Dental Office designed by Estudio Arquitectura Hago. It’s located in Málaga, Spain and it was created between 2011 and 2012.
The clinic or office covers an area of 350 square meters and it was built with a budget of 350,000 €. It’s situated on the second floor of an office building. The clinic features a very interesting internal structure. It’s not the typical dental office with clear delimitations between public and private areas. It’s organized more like a whole. The patients don’t have the same feeling that there are spaces where they can be and spaces where they can’t that they get in the typical dental clinics. Here, everywhere you look, it’s the same.
 View in gallery
View in gallery
 View in gallery
View in gallery
The clinic was organized as a single continuous space. It includes a reception, a waiting room and medical rooms, so the structure is basically the same as in the other dental clinics. However, it’s how these spaces are organized that differs. As for the interior design, the clinic is minimalist and very clean and fresh. It’s because it’s mostly white. However, in order to make the patients feel more comfortable, the waiting room features folded wood panels.
 View in gallery
View in gallery
 View in gallery
View in gallery
 View in gallery
View in gallery
 View in gallery
View in gallery
 View in gallery
View in gallery
 View in gallery
View in gallery
They create a cozy atmosphere and they feel the patients feel less exposed. The clinic is also very bright. It’s not just because of the white that’s everywhere but because there’s a lot of glass that allows natural light to freely get through.{found on archdaily}.










