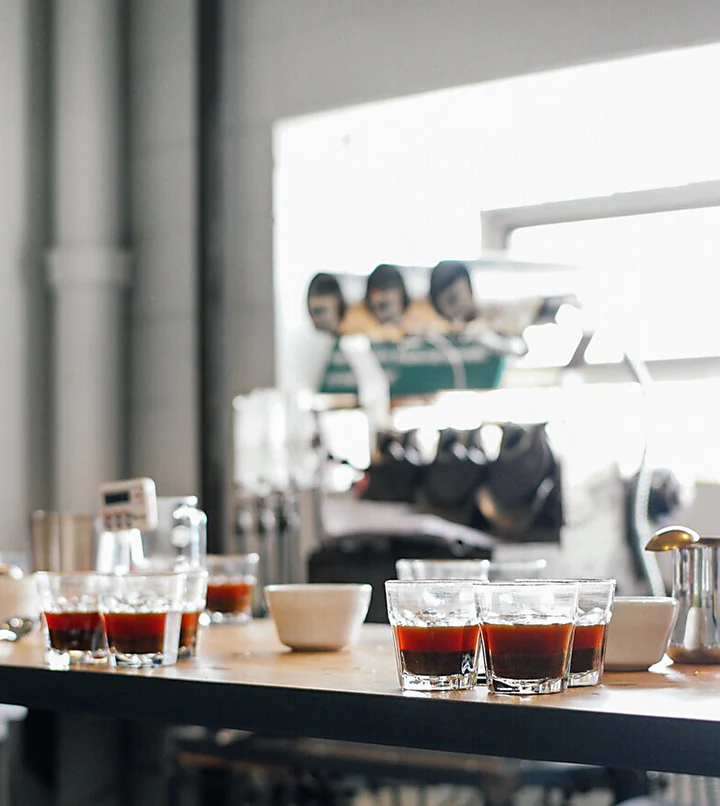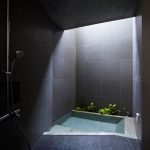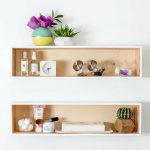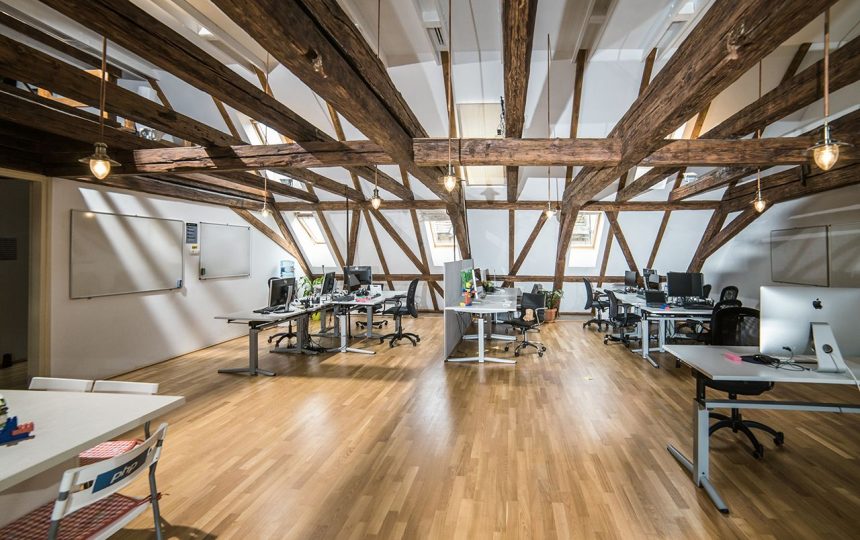Presslabs, a young company specialized in offering WordPress hosting services to publishers, has recently moved into a new headquarters, one they’re really proud of. The whole team now works from the third floor of a heritage building in Timișoara, Romania.
The 3rd floor of the Nedelkovich House, now their home away from home, was reconditioned and redesigned by Ștefania Țiplea. The building dates back to the 18th century and has a beautiful architecture. Some of the original elements were preserved and introduced into the office’s new design.
 View in gallery
View in gallery
Transforming this old attic apartment into a suitable workspace for the creative and dynamic team at Presslabs was not a walk in the park. But the designer took her time knowing the team and coming up with a solid plan that would make the space appealing to everyone in one way of another while also capturing the essence and the identity of the company as a whole.
 View in gallery
View in gallery
The slanted walls still feature the original wooden beams which were preserved during the remodel. These beams ensure an overall very welcoming and cozy ambiance, allowing all the different spaces to feel comfortable but without interfering with their functionality.
 View in gallery
View in gallery
The shared workspace has a flexible design focused on functionality. It’s equipped with standing desk units which can be raised from 70 to 140 cm allowing multiple options for the users. And since both the height of the desk and that of the chairs can be adjusted, this ensures a customizable work environment designed to adapt to each person’s needs and preferences.
 View in gallery
View in gallery
 View in gallery
View in gallery
 View in gallery
View in gallery
 View in gallery
View in gallery
 View in gallery
View in gallery
 View in gallery
View in gallery
 View in gallery
View in gallery
 View in gallery
View in gallery
Since had to relate to the space, the designer decided to adopt two very different directions based on the preferences of those working there. On one hand she identified elements such as games and IT to be important for some individuals and, on the other hand, she found out that others were more inclined towards the outdoors and activities such as skiing, snowboarding or sailing. These two directions helped define the interior design and a unique and original look started to take shape.
Several details sparked our interest when looking at this lovely office so we asked the team a few questions.
Given that your office is in a heritage building, were there any restrictions in terms of interior design? For example, did you keep the beams because you had to or because you felt that they would integrate well into the new design?
The entire building has been completely renovated a few years ago, and the attic is the side product of a project worth hundreds of thousands of dollars. The beauty of the beams has prompted the restoration company to expose them rather than the strict regulations which governed the process. The beams themselves are the only pieces kept at this level from the old building, everything else being renovated around them.
Everyone contributed to the new design of the headquarters and the two directions are so different…Are there any favorites? Did these discrepancies encourage a change in hobbies or a better interaction between the team members?
The Presslabs crew members are gaming geeks who occasionally do sports and other outdoor activities, this being one inspiration source for the ski & snowboard meeting rooms together with the sailing area. This reminds us of nice memories, prompts us to plan new activities, but at the same time is an inception for future team members to new possible hobbies.
Now that you had some time to get used to the new design and all the quirky features, is there anything anyone would like to add to the space or anything you regret including in the first place?
Since working for a while in the new location we’ve identified the need of a more flexible way to split the available place into smaller areas, the need is coming from the diverse projects we are working on which can have teams from 2 to 6 members at a time. We’ve identified the need for more natural light in the sailing area which we plan to address very soon by adding a couple more Velux windows.
The attic space went through a drastic transformation. From a strictly functional space it became a dynamic, fun and creative IT office with a casual and quirky vibe. It contains a series of themed spaces such as the two meeting areas entitled the Snowboard Room and the Ski Room. They both promote a casual atmosphere highlighted by themed decorations. A pair of skates casually hanging from one of the beams, a set of snowy photos from ski trips on one of the walls and several other such details add flavor to the rooms.
 View in gallery
View in gallery
 View in gallery
View in gallery
 View in gallery
View in gallery
Another themed space is the Sailing Area which serves as a space for temporary office desks. It’s where interns get to work or where some of the employees may go when they need a bit of privacy, away from the open work areas they use everyday.
 View in gallery
View in gallery
 View in gallery
View in gallery
 View in gallery
View in gallery
This space is also decorated with quirky items such as a steering wheel mounted on the wall, an anchor, miniature ships spread around the room, toy sailors and strings hanging from the wooden beams.
 View in gallery
View in gallery
 View in gallery
View in gallery
 View in gallery
View in gallery
The mezzanine level can be accessed via a small wooden ladder and it’s a space where employees can work, relax or interact in a casual environment decorated with large floor pillows and Tetris-themed fabric curtains.
 View in gallery
View in gallery
Other accessories such as the LEGO lamps or all the pillows printed with images of various characters chosen by the employees help transform the headquarters into a harmonious, fun and truly personalized environment.
 View in gallery
View in gallery
The curtains separate the lounge area from a hidden bedroom and storage area. Upon reaching this level, a clearer image starts to form about the dynamic of the team and the casual identity of the company and its employees.
 View in gallery
View in gallery
 View in gallery
View in gallery
The Presslabs Office is not your typical work environment where there’s usually no room for fun and relaxation. The company chose to improve the productivity of its employees by offering them a friendly work environment, an element which also plays an important role in better connecting the individuals and stimulating interaction and creativity.
 View in gallery
View in gallery
 View in gallery
View in gallery
 View in gallery
View in gallery
 View in gallery
View in gallery
An interesting design detail is the History Wall found on the hallway that leads to the Sailing Area. The wall displays a world map where all the clients of the company are marked. Next to the map is a hall of fame which is a collection of photos that depict the history of the company and those who are a part of it.










