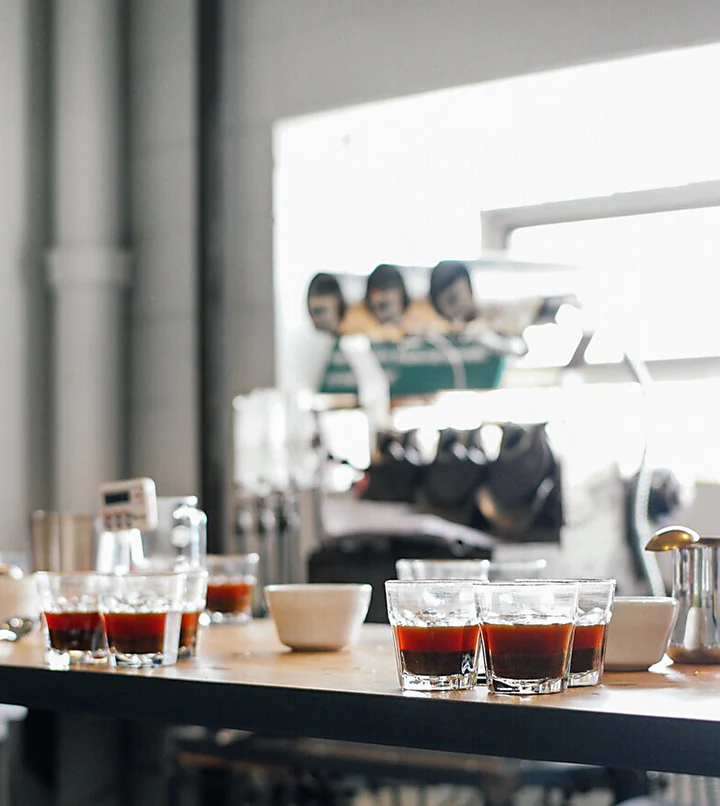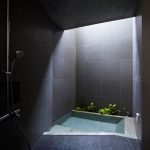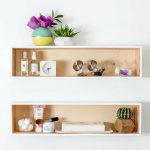These are the offices of Cape Town branding agency 99c which was designed by South African firm Inhouse Brand Architects. The architects were asked to transform the top 3 floors of a new building in the east of the city into a functional, unconventional and pleasant work area. They decided to organize the office space into two separate zones. The work spaces are separated from the breakout areas in order to allow employees to better concentrate without mixing work with fun.
Because the office occupies three floors, the architects decided to remove a section of the concrete slab which separates the 8th and 9th floor and to put instead a staircase. This way they facilitate the interaction between employees and encourage movement.
The team has the great task of transforming a total of 3000 square meters of space so they had plenty of freedom in terms of space but also lots of details to think about.
 View in gallery
View in gallery
 View in gallery
View in gallery
 View in gallery
View in gallery
 View in gallery
View in gallery
 View in gallery
View in gallery
 View in gallery
View in gallery
 View in gallery
View in gallery
 View in gallery
View in gallery
One of the most unusual features in here is a waiting room for visitors which was designed out of a shipping container. It’s bright red and very eye-catching. The rest of the office space is not boring either. Although gray seems to be the main color, there are bold touches of color throughout the space. There’s also lots of greenery which makes the spaces feel very fresh and vibrant.










