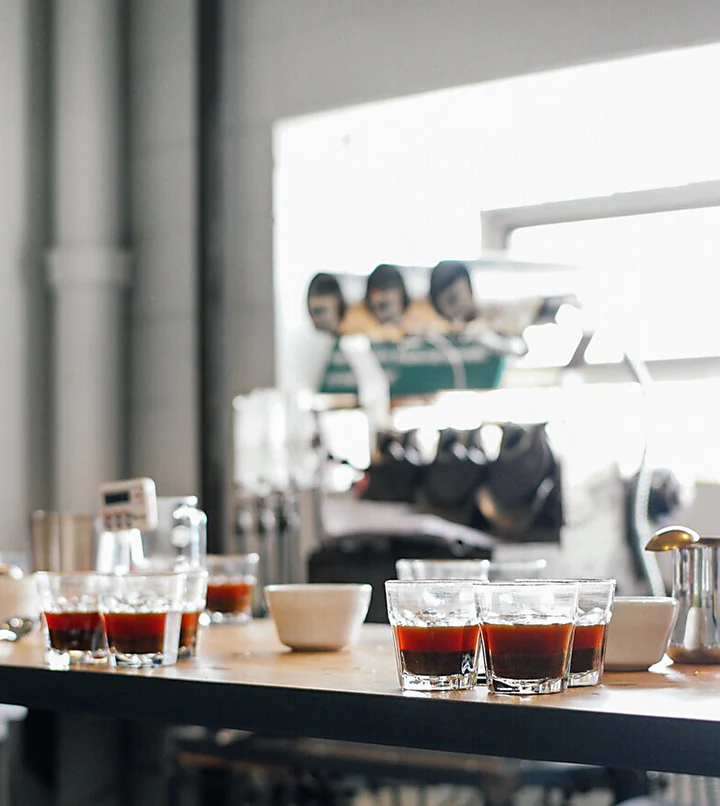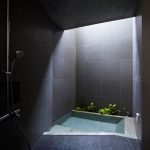The Share office was an unusual project developed by ReBITA. The office is located in Shibuya, Tokyo, Japan. The building covers a total area of 3,155.46 square meters and it was completed in January 2012. The main idea was to create an interactive design that would allow users to communicate by using the “Share map”.
The Share map consists of laminated printsheet pasted on steel plates. A horizontal ladder is attached along the beams. The Share map allows the users to write and share useful information around the building. It’s an unusual and intriguing idea. This element is both functional and a way of displaying things like in a sort of exhibition.
 View in gallery
View in gallery
 View in gallery
View in gallery
 View in gallery
View in gallery
 View in gallery
View in gallery
 View in gallery
View in gallery
 View in gallery
View in gallery
The office building features a large dining room. It features a pale green wall that is actually a chalkboard surface. It’s yet another simple and creative way of sharing information. The balloon and the arrow-shaped boxes from the wall are chalk containers and they are attached to the board with magnet. There’s also a surface with several cells, each one corresponding to a person. These cells contain that person’s picture. It’s a way of knowing each other.
 View in gallery
View in gallery
 View in gallery
View in gallery
 View in gallery
View in gallery
 View in gallery
View in gallery
 View in gallery
View in gallery
 View in gallery
View in gallery
The Share building also includes several other shared facilities, such as a kitchen, a laundry room, a shower room and bathroom. There’s also a library and a sound-proof theater room that can be used by both inhabitants and office workers. There’s also a roof deck and a terrace with wonderful views of the surrounding area.{found on archdaily}.










